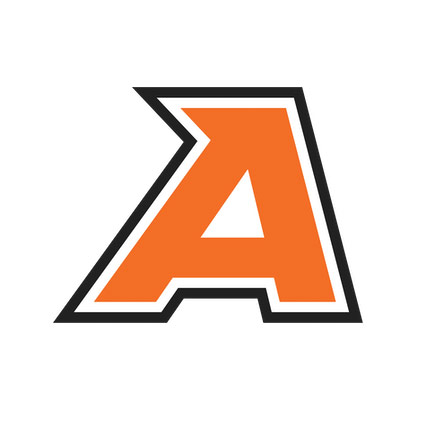Agawam High School
Building Project

PROJECT UPDATES
Schematic Design - Module 4
The High School project is now in Module 4 – Schematic Design. This phase will dictate the project budget and design that ultimately will be the basis of the Project Funding Agreement with the MSBA. The completed Schematic Design package will be submitted to the MSBA on May 2, 2024 and will be up for Board Approval at the June 26, 2024 MSBA Board of Directors meeting.
Part of the Schematic Design process also includes the procurement of a CM (Construction Manager) at Risk. This process started with public advertising of the project in December 2023, six very qualified CM firms submitted Qualification Statements and all firms were interviewed on February 14 & 15. Based on the ratings the final selection will be made by the CM-at-Risk Subcommittee the following days.
The project team submitted the Preliminary Design Program (PDP) to the MSBA on July 28, 2023, and received comments back from the MSBA which were responded to. The project team then submitted the Preferred Schematic Report (PSR) on October 26, 2023, and received formal comments back from the MSBA which were responded to on December 6, 2023.
Following the PSR submission, the project team and District then met with the FAS (Facilities Assessment Subcommittee) on November 15th, to introduce the project to the FAS group so they could make the recommendation to present at the MSBA Board of Directors meeting on December 13, when the MSBA Board of Directors unanimously voted that the Town of Agawam and the High School project was approved to proceed into schematic design.
Local Ads and Postings
The Reminder – Educator team exploring redesign of high school
The Reminder – All new Agawam HS may be project’s cheapest option
The Reminder – High school designers seeking feedback at community forum
The Reminder – High school designers consider new construction, additions
The Reminder – Design bids under review for Agawam High School
The Reminder – Agawam hires management firm to study need for new high school
UPCOMING EVENTS
Project Information Night #4
May 1, 2024 – Sapelli School Cafeteria
Project Information Night #3
April 25, 2024 – Lunch at Agawam Senior Center
Project Information Night #2
April 24, 2024 – Phelps School Library
Project Information Night #1
April 10, 2024 – Doering School Auditorium
School Building Committee Meeting #22
April 22, 2024
MOST RECENT EVENTS
School Building Committee Meeting #21
March 25, 2024
CM-r Subcommittee Meeting #4
March 25, 2024
School Building Committee Meeting #20
February 26, 2024
Community Forum #5
February 26, 2024 – 7pm at the Agawam Public Library
CM-r Subcommittee Meeting #3
February 15, 2024
CM-r Interviews
February 15, 2024
CM-r Interviews
February 14, 2024
School Building Committee Meeting #19
February 12, 2024